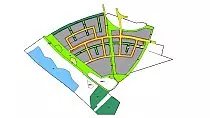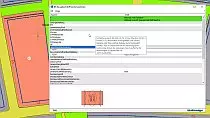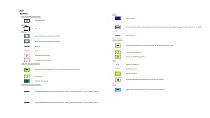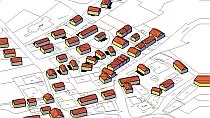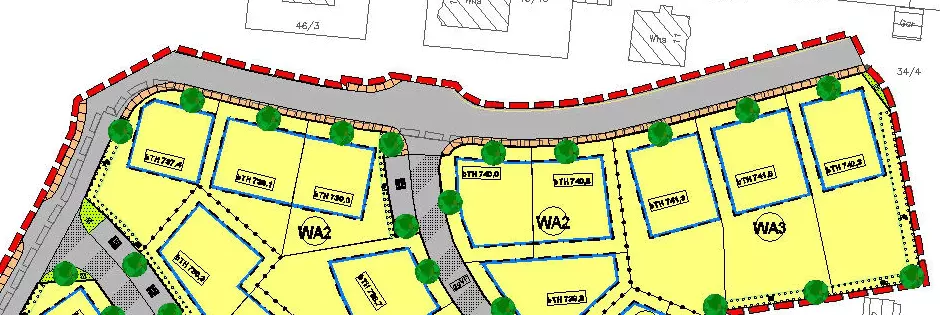
Urban planning
Which engineering office or civil engineering department doesn't wish for an extensive software solution, which hold a proper tool ready even for not frequently occurent requirements? A lot of work is still carried out manually in the AutoCAD® (e.g. the drawing of master plans), because of too high costs for specialised software. How many time could be stinted through omitted tedious adaptation- and selection processes, information procurements and test phases, if only one additional activation for a module is basically needed?
For this reason BBSoft® offers functions, as a supplement to the planning modules, for the faster and more comfortable creation of parametrizable 3D-buildings. From simple single houses over school- and office buildings to churches and castles the ground-floor plans, which are available in the CAD out of ALKIS, can be converted. Of course we offer as well a tool for the signatures of the map symbol V90. This fits in perfectly into the handling of the other modules and offers the possibility to compile high quality master plans.
Additionally for every client is the base module available, a tool for the calculation of surfaces and the generation of own, even complex sigantures: route types with blocks, but also surface signatures with fore-and background hatch patterns and additional symbols, facilitate a high quality planfinish according to the actual standards.

